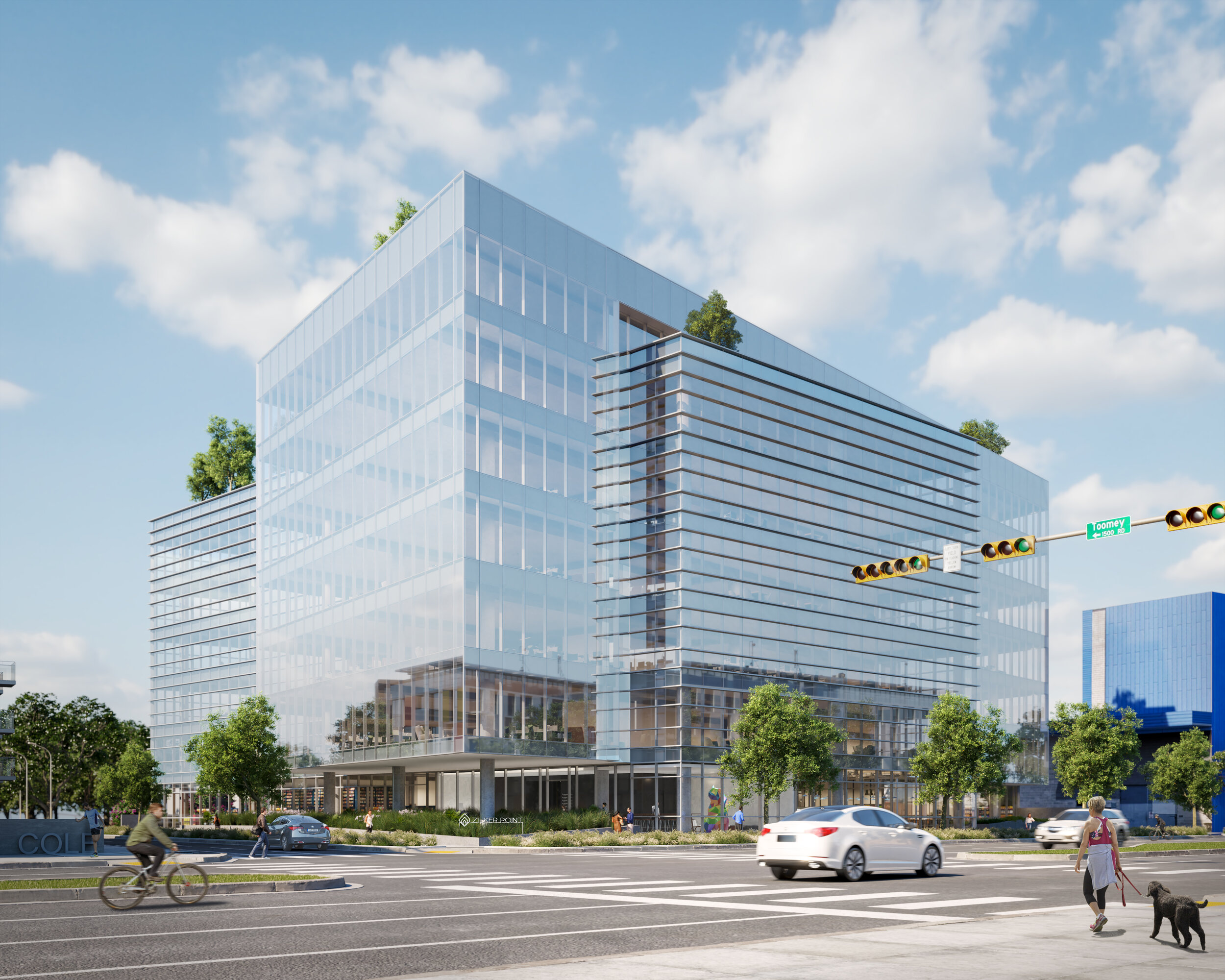
ZILKER POINT





Zilker Point | architecture, interiors
The design concept is derived from the idea of a gateway. The building formally opens up towards Lady Bird Lake, the hike and bike trail, and the local Arts community. It angles towards the northwest to preserve the view of the Zach Scott Topfer Theater tower otherwise being blocked by the acute one-point perspective effect created by the continuous alignments of buildings currently present along Lamar. Breaking away from the alignment creates a much larger view towards Lady Bird Lake and Downtown, providing a more welcoming and connected feel.
Compositionally, two intersecting volumes respond to the connection between the Zilker Neighborhood and Downtown. Their intersection defines a large public plaza that itself connects to the neighboring Zach Scott Theater and Lady Bird Lake. The elevated volume is designed and oriented to maximize the Austin skyline and Hill Country views, while the grounded volume is oriented towards the neighborhood.
Art and nature are predominant elements in the design. A permanent art gallery will support local artists, and a series of large public outdoor spaces and common areas will not only feature local art, but promote community and wellness. Through thoughtful outdoor connectivity, biophilic design, touchless technology, state of the art mechanical systems maximizing indoor air quality, and the use of native and adapted plants to improve ecological integrity, Zilker Point enhances biodiversity, as well as public health and safety, making this the healthiest building in Austin.
Client: Generational Commercial Properties
Location: Austin, TX
Size: 200,000 sf
