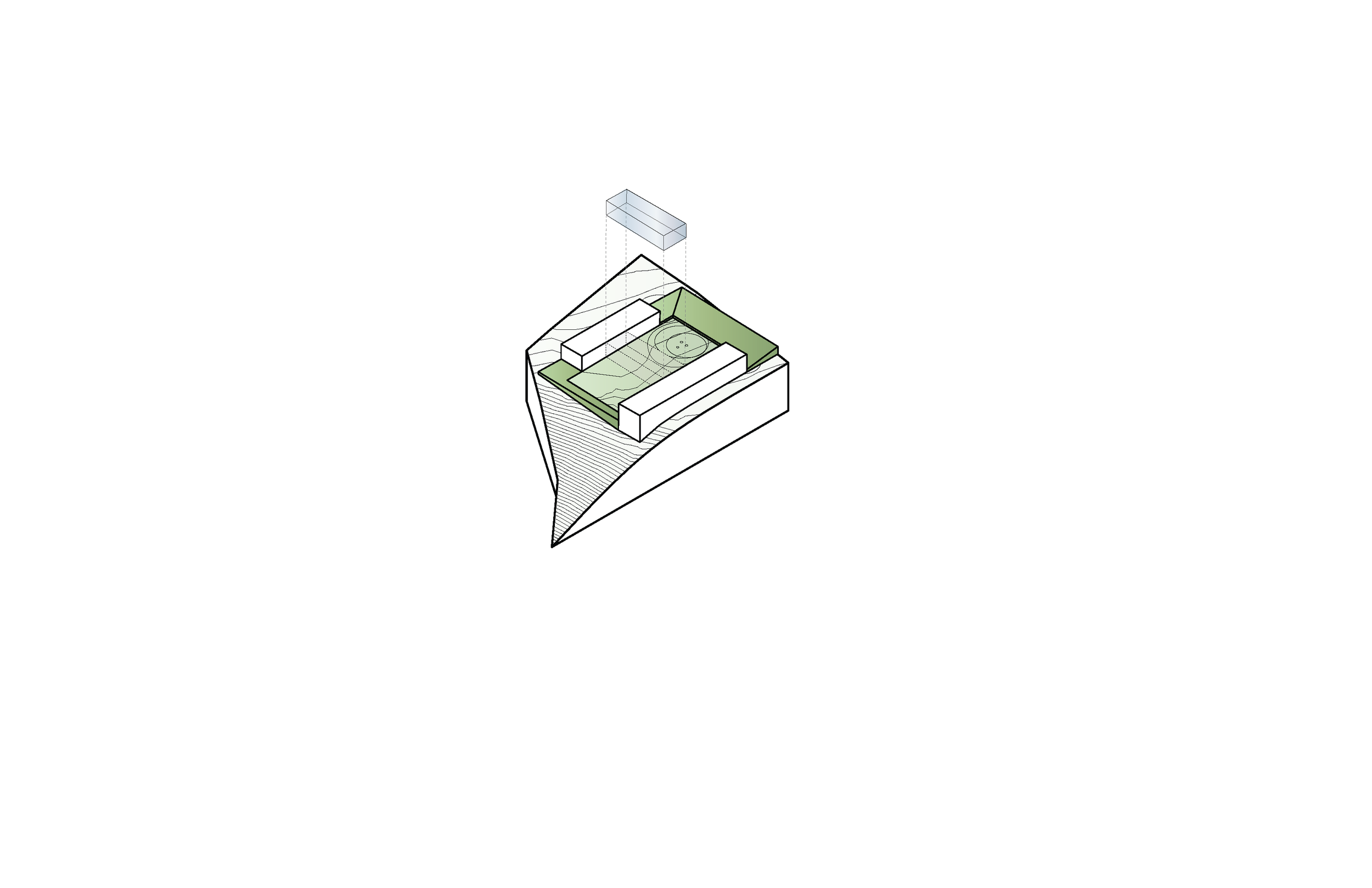
THE RIDGECREST RESIDENCE

















The Ridgecrest Residence | architecture
Built around the idea of Hortus Conclusus, or “enclosed garden”, The Ridgecrest Residence is a composition of brick and glass volumes, sheltering a serene oasis. A sanctuary of indoor and outdoor living, the design articulates a similar vision to that of “The Primitive Hut”, where architecture is built from observing nature and once formed, becomes a mediator between living and nature.
The palette is rooted in natural, sustainable materials, articulating the craft that each element contributes to the overall design, enhancing how you live, how you interact, how you escape. Carefully chosen as a seamless integration with nature, the balance between textural bricks and lustrous glass, fit naturally within the landscape.
Client: Vaast Development
Location: West Lake Hills, TX
Size: 8,600 sf
Experience: theridgecrestresidence.com
